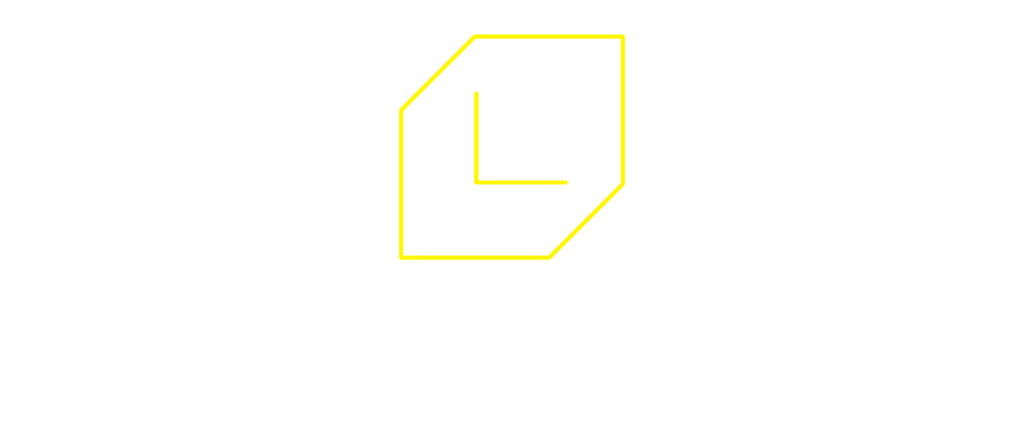UNIT 2A
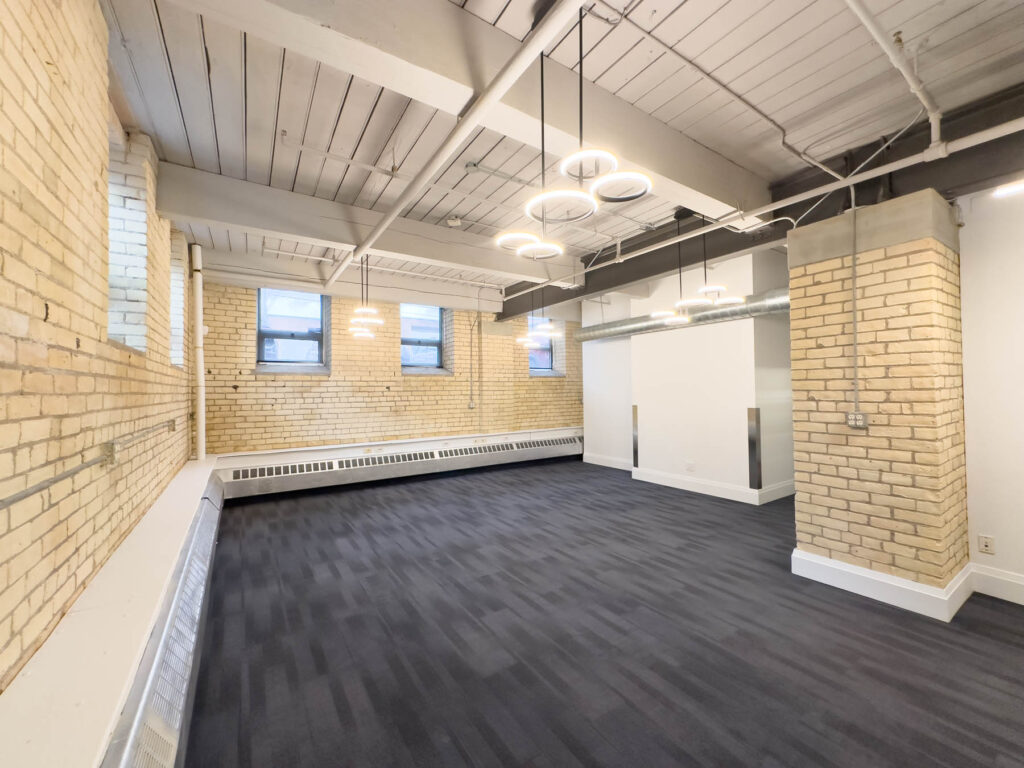
2,543 Sq. Ft.
UNIT 2B
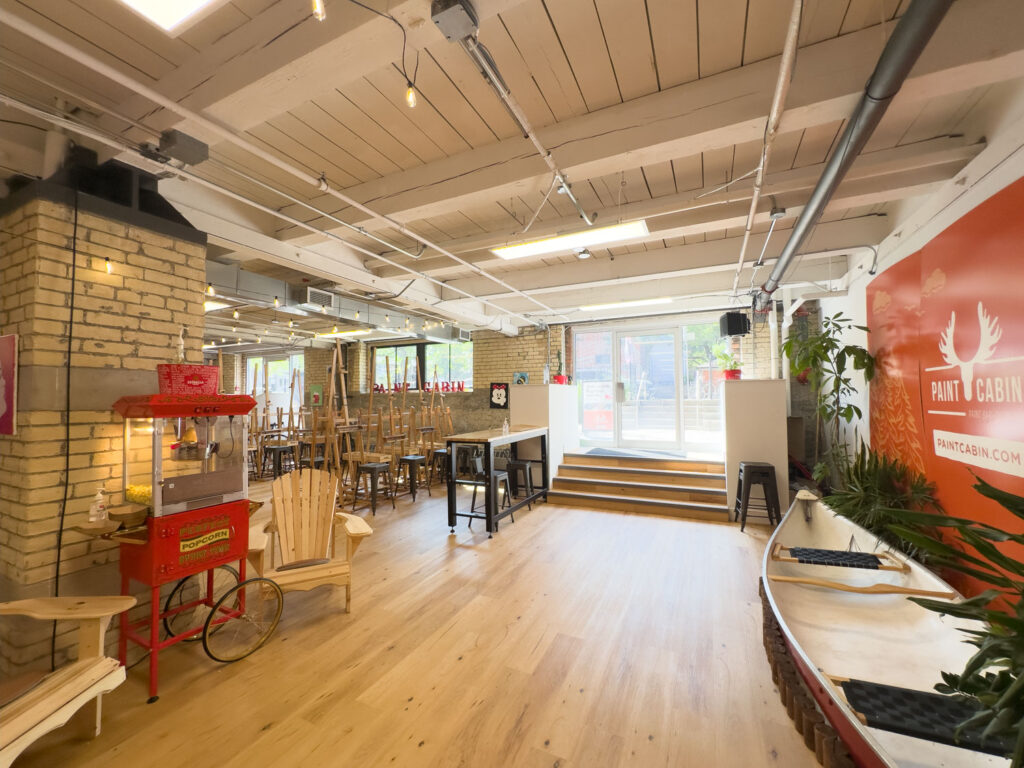
2,012 Sq. Ft.
UNIT 3A
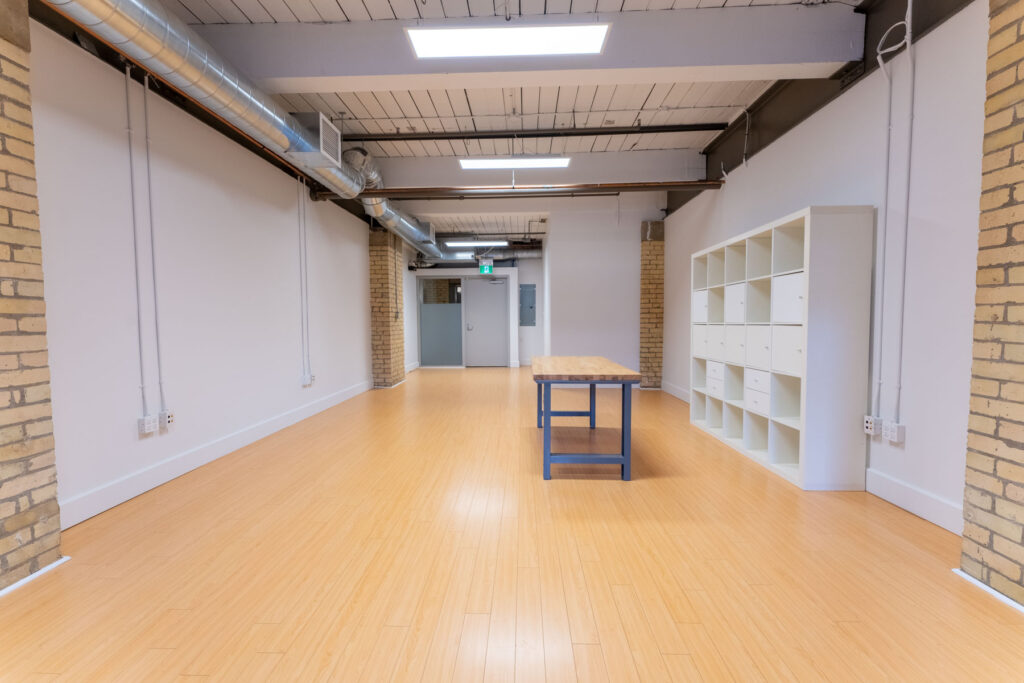
882 Sq. Ft.
UNIT 3B
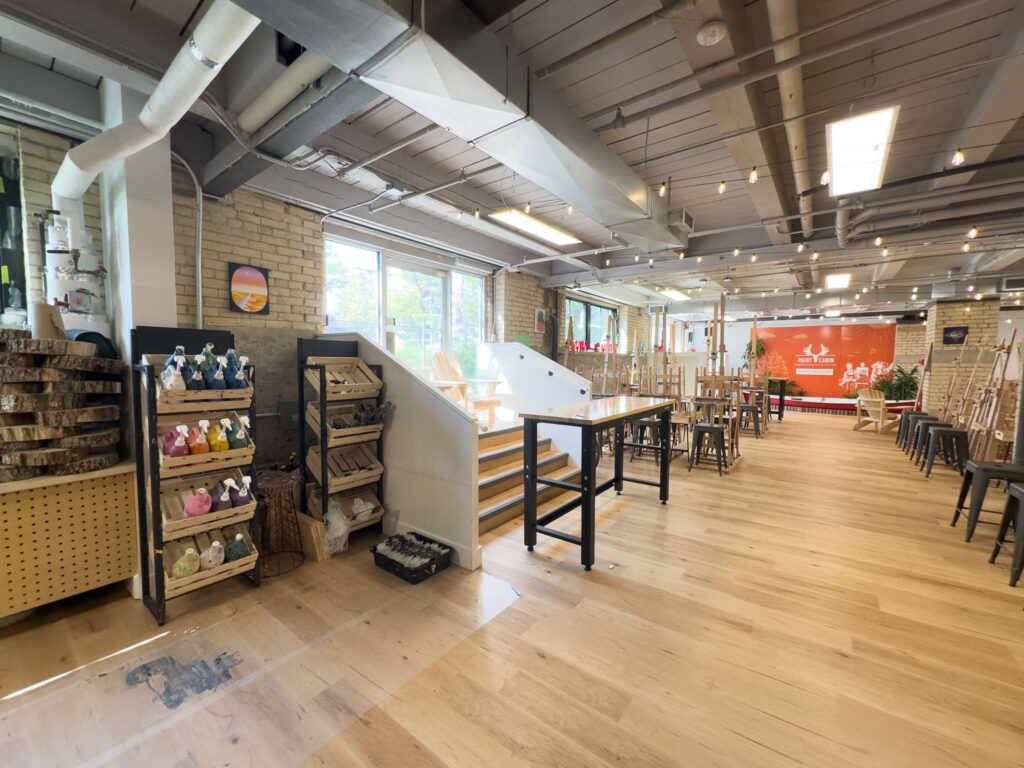
2,127 Sq. Ft.
UNIT 4A
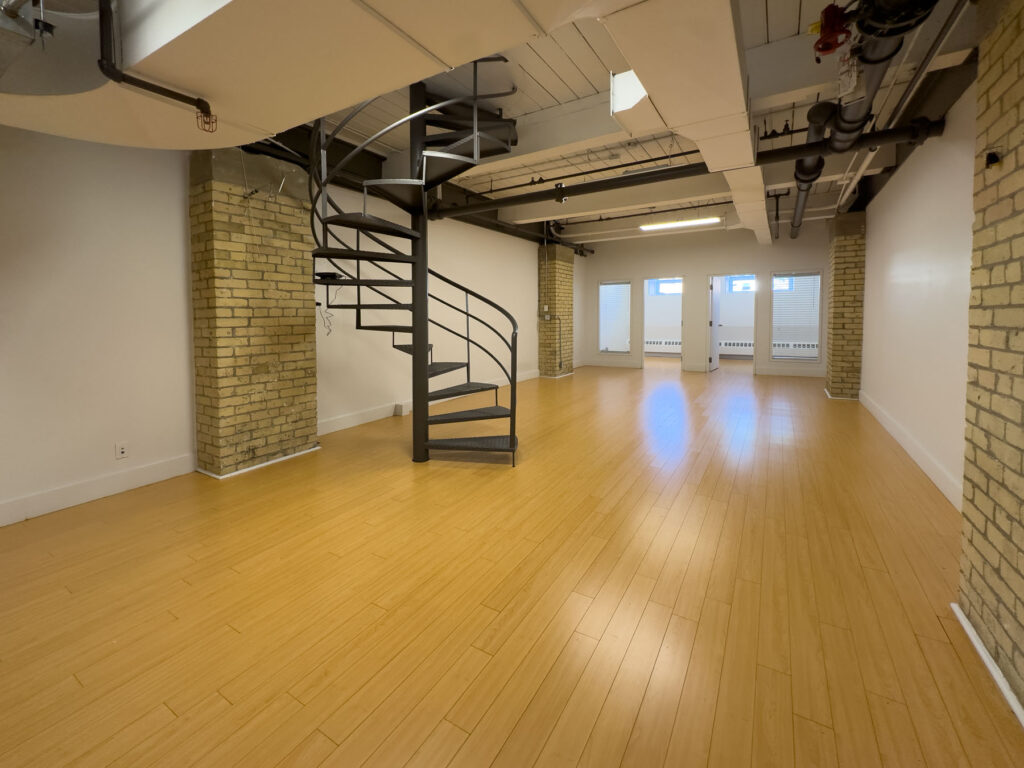
962 Sq. Ft.
UNIT 8A
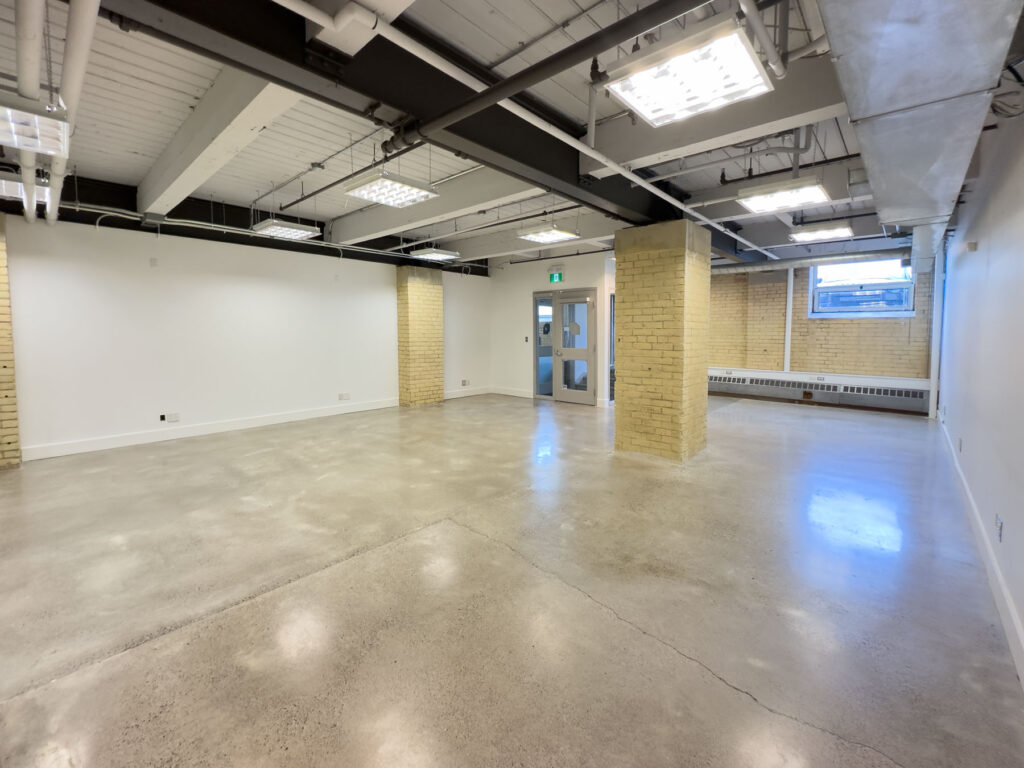
1,345 Sq. Ft.
UNIT 14C
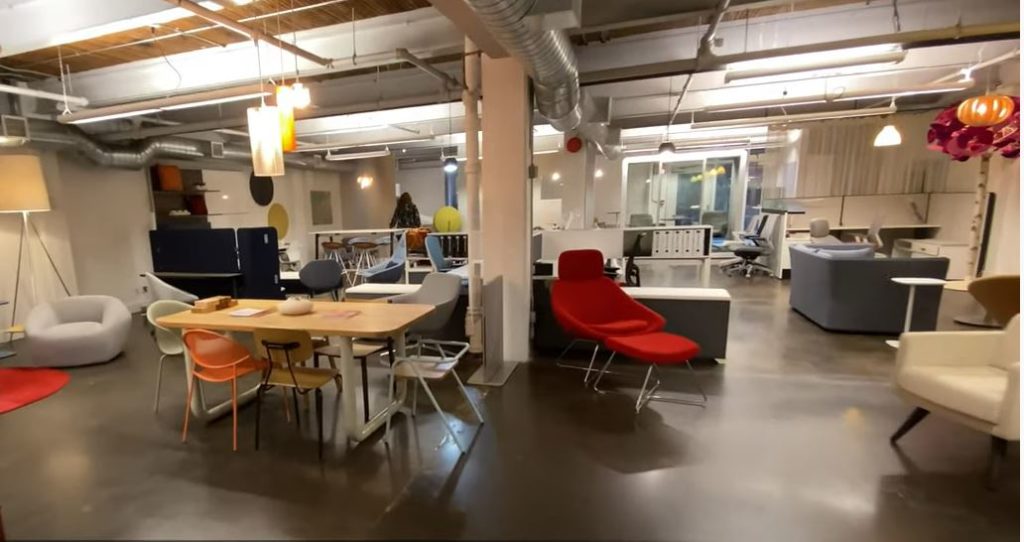
3,596 Sq. Ft.
UNIT 102A
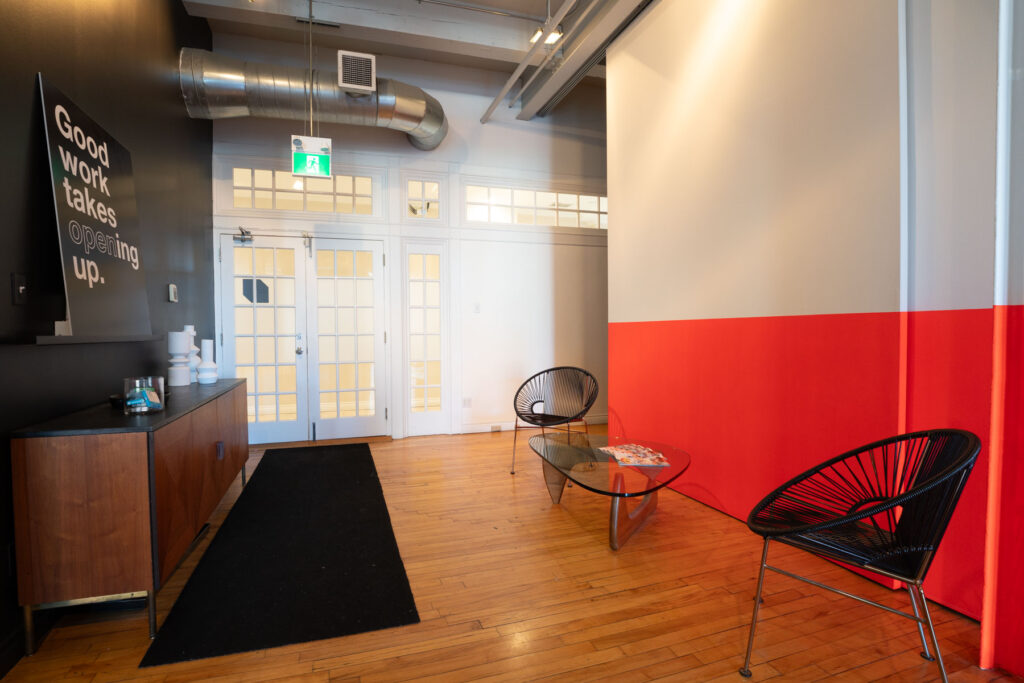
2,524 Sq. Ft.
UNIT 101A
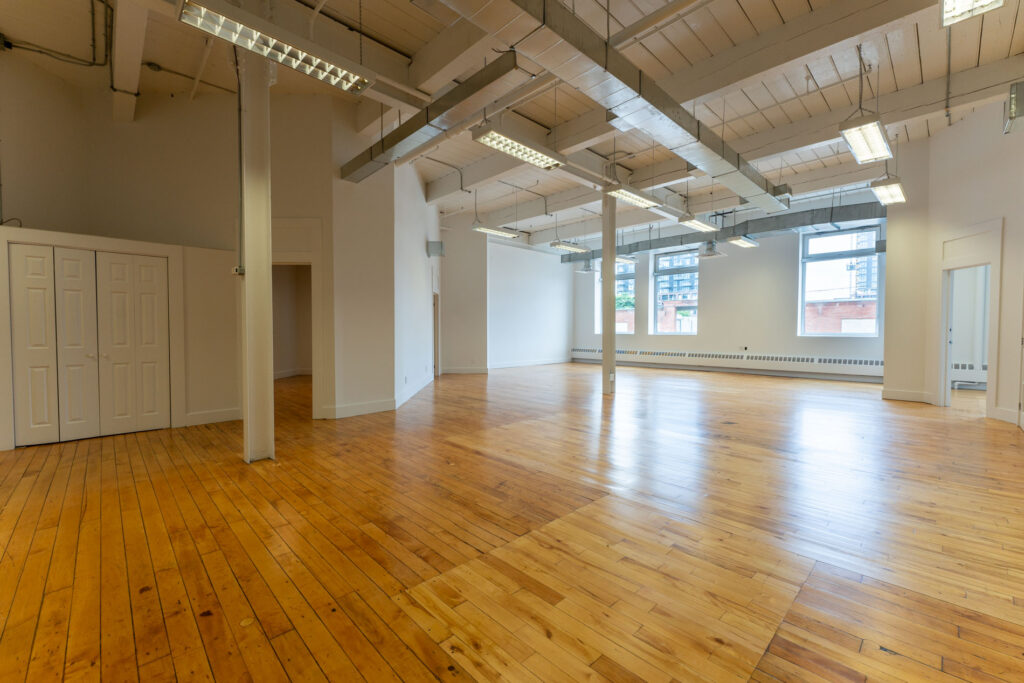
2,429 Sq. Ft.
UNIT 105A
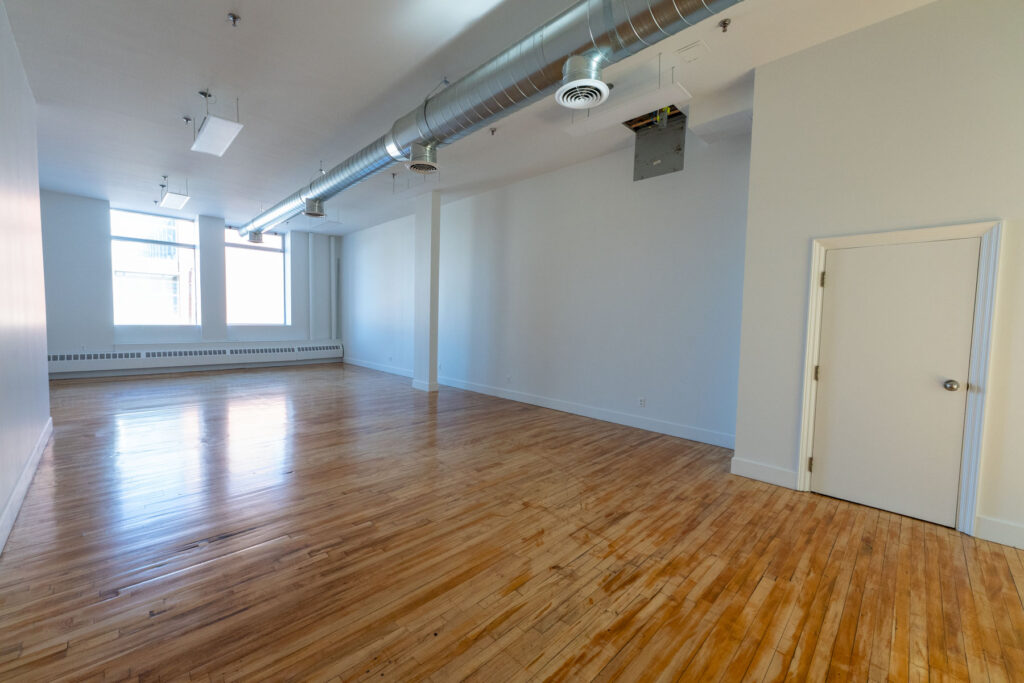
1,072 Sq. Ft.
UNIT 108C

1,760 Sq. Ft.
UNIT 110C
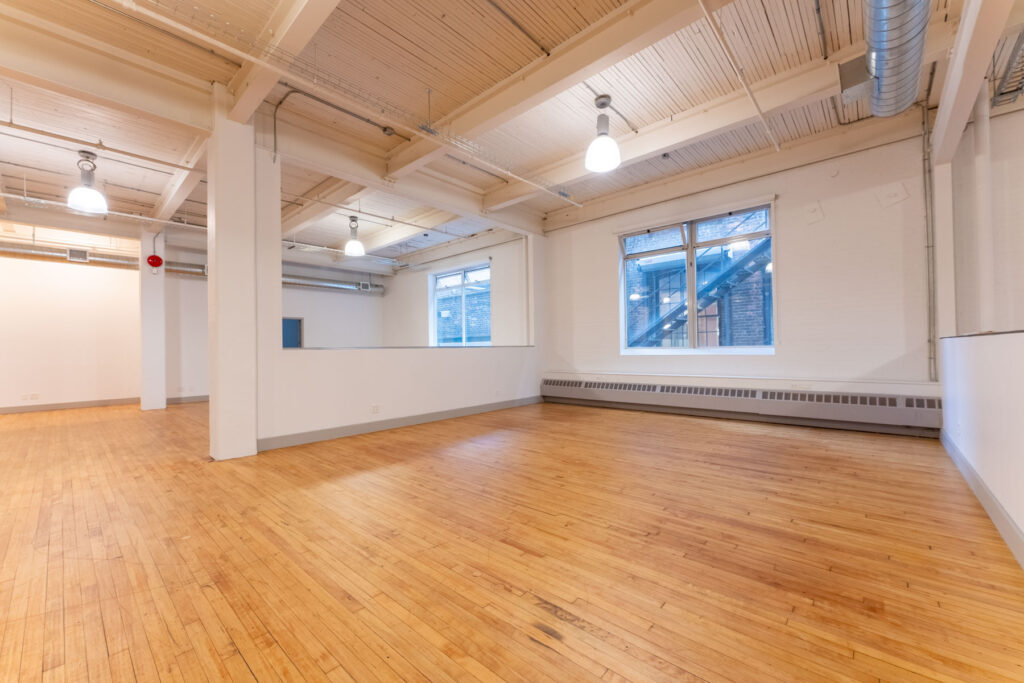
1,763 Sq. Ft.
UNIT 112C
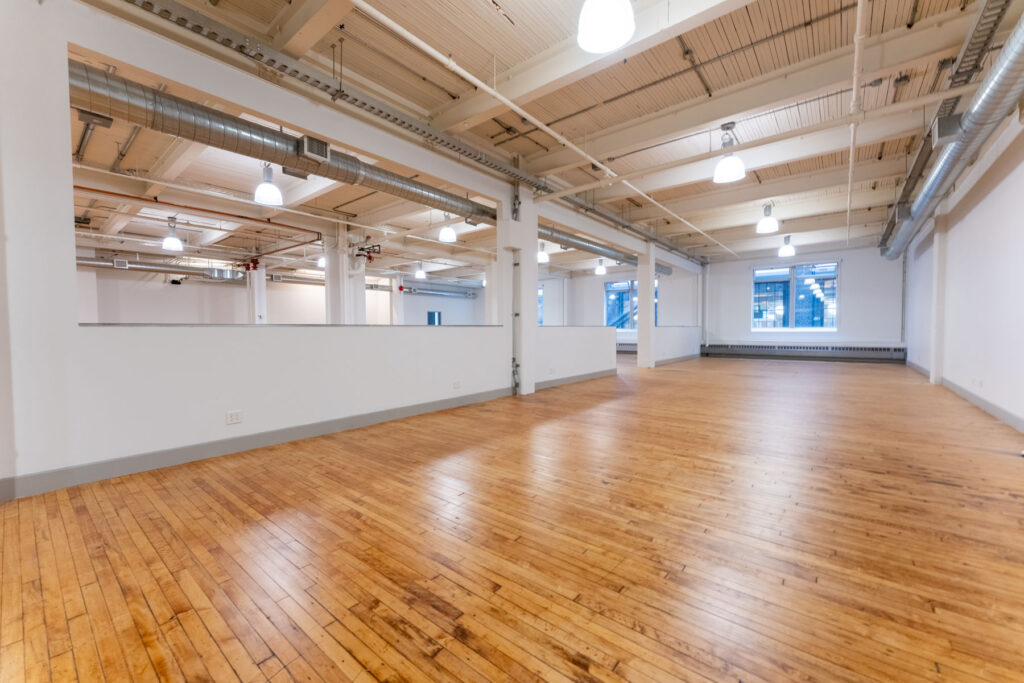
2,158 Sq. Ft.
UNIT 202A
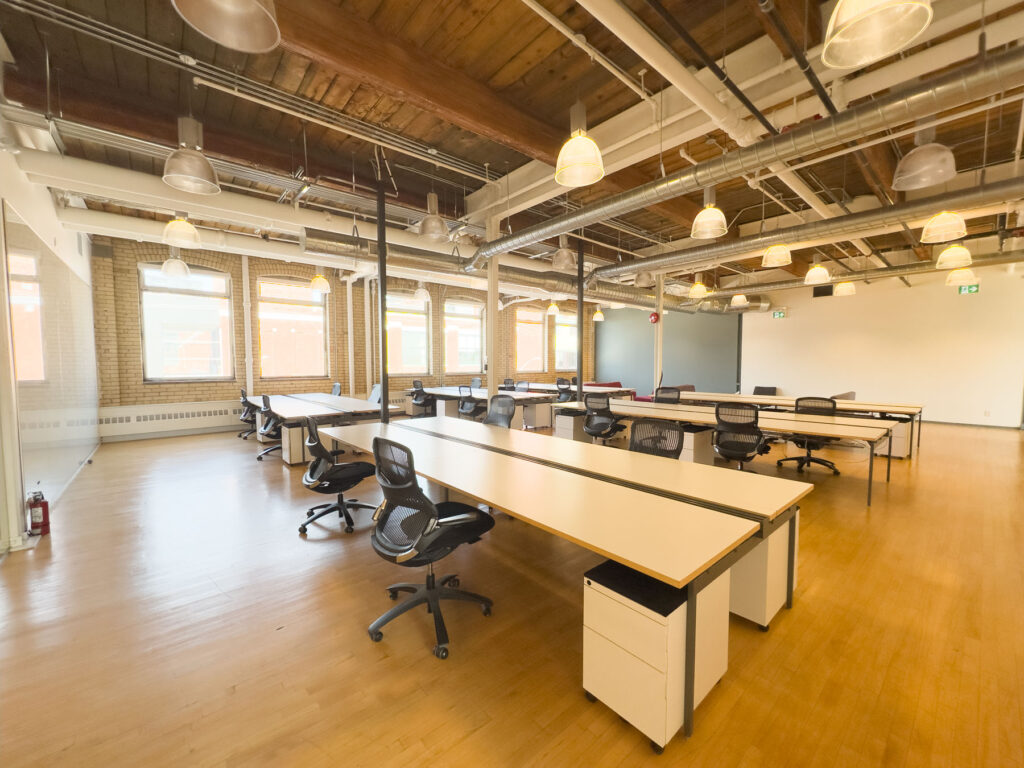
6,836 Sq. Ft.
UNIT 206B
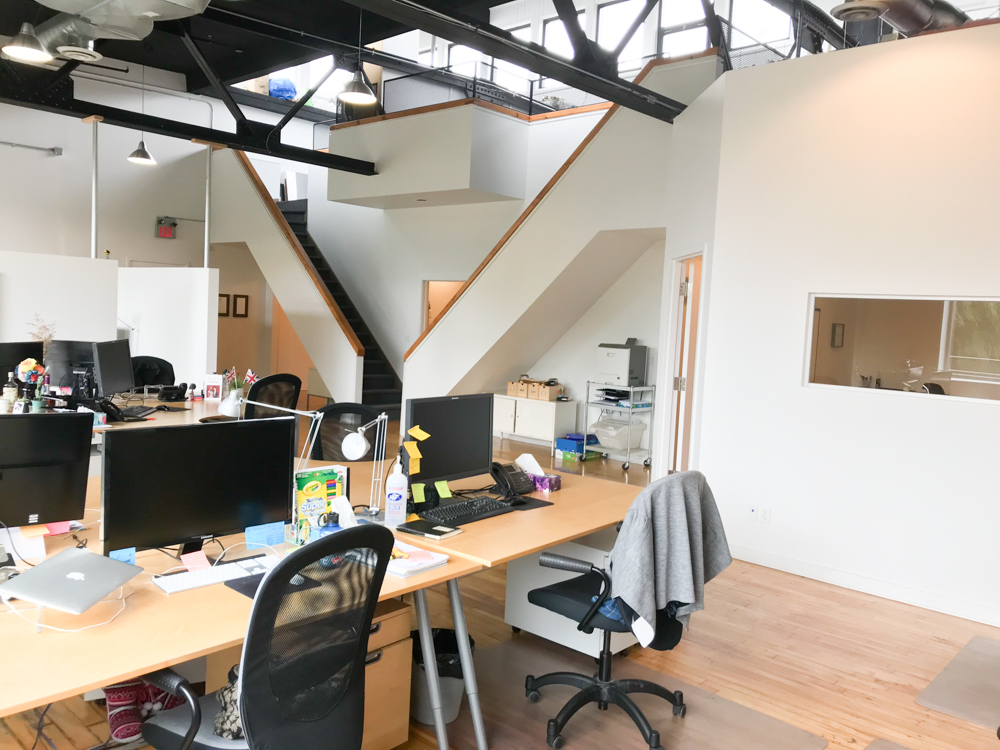
2,112 Sq. Ft.
UNIT 211B
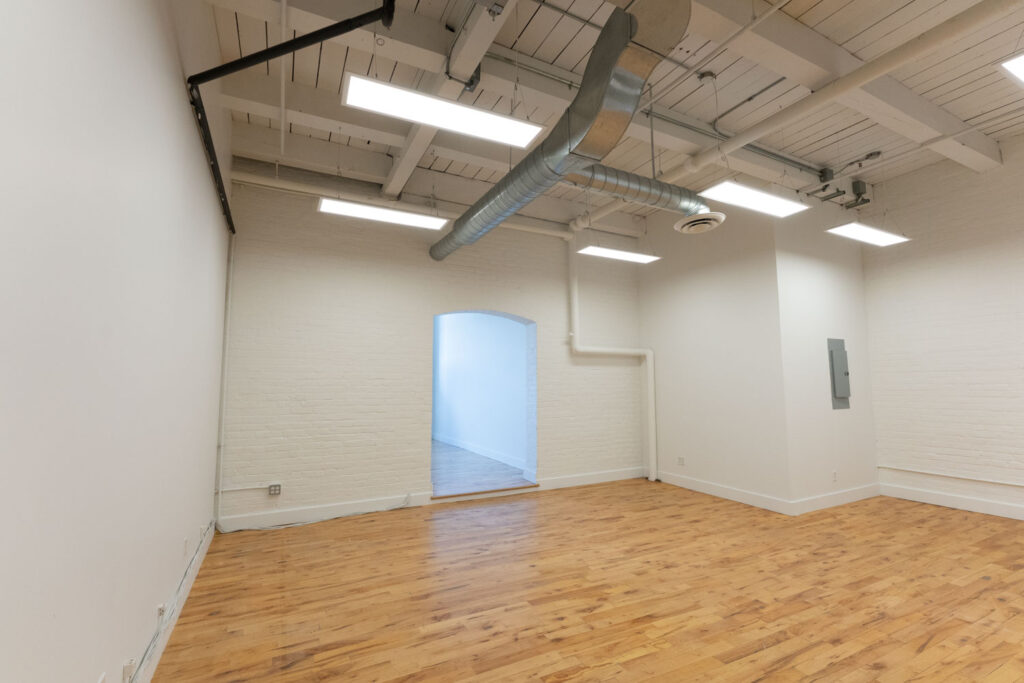
921 Sq. Ft.
UNIT 211C
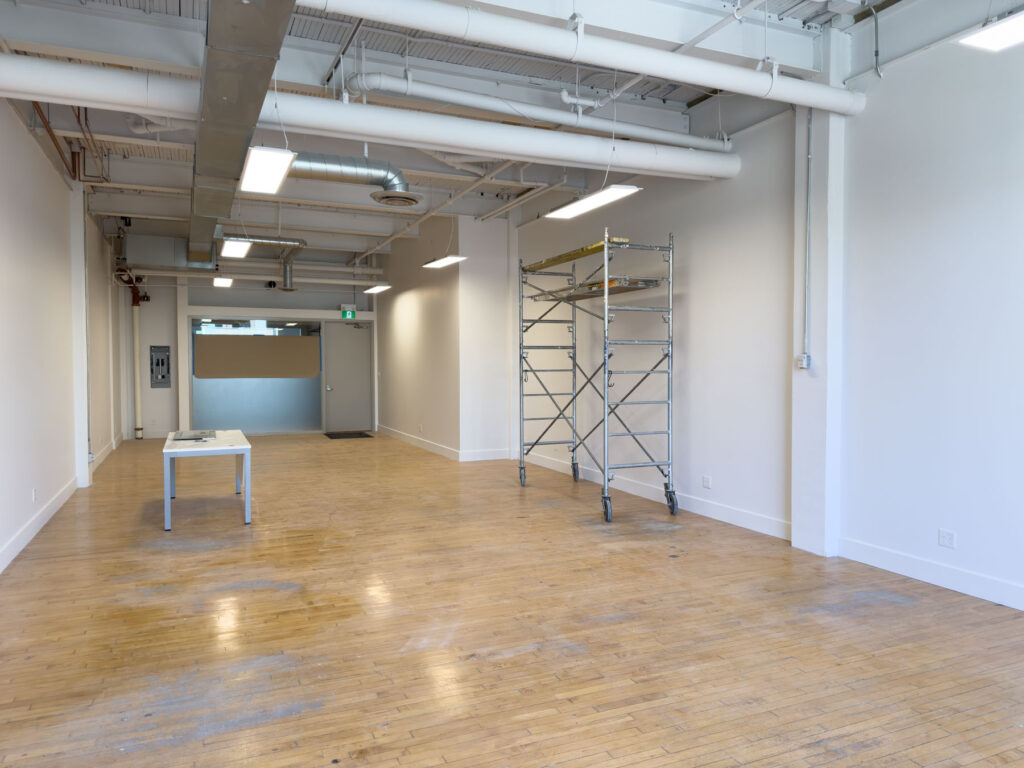
1,366 Sq. Ft.
UNIT 218C
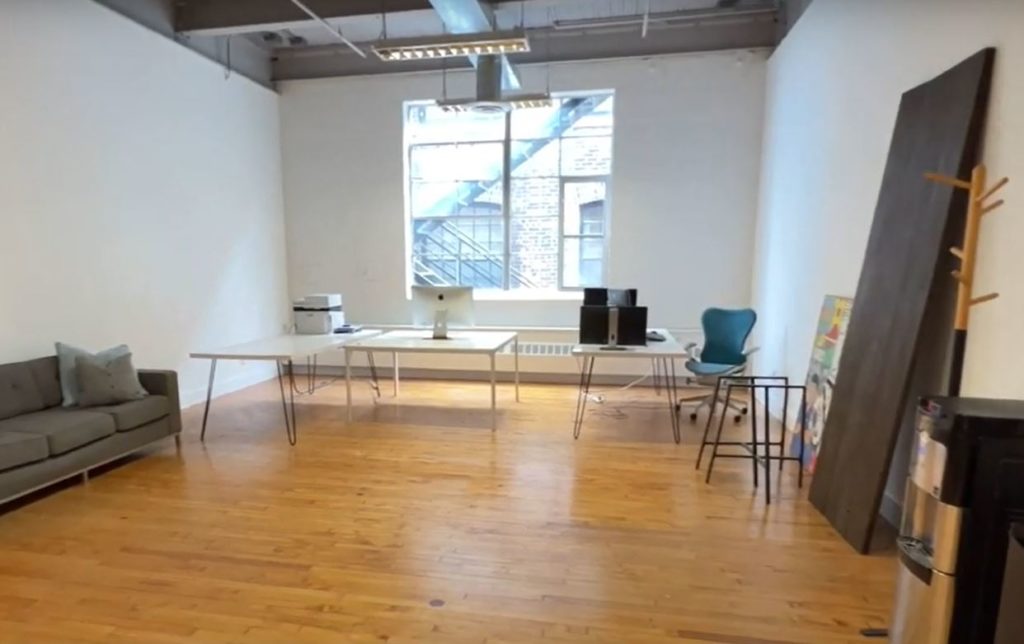
843 Sq. Ft.
UNIT 220C
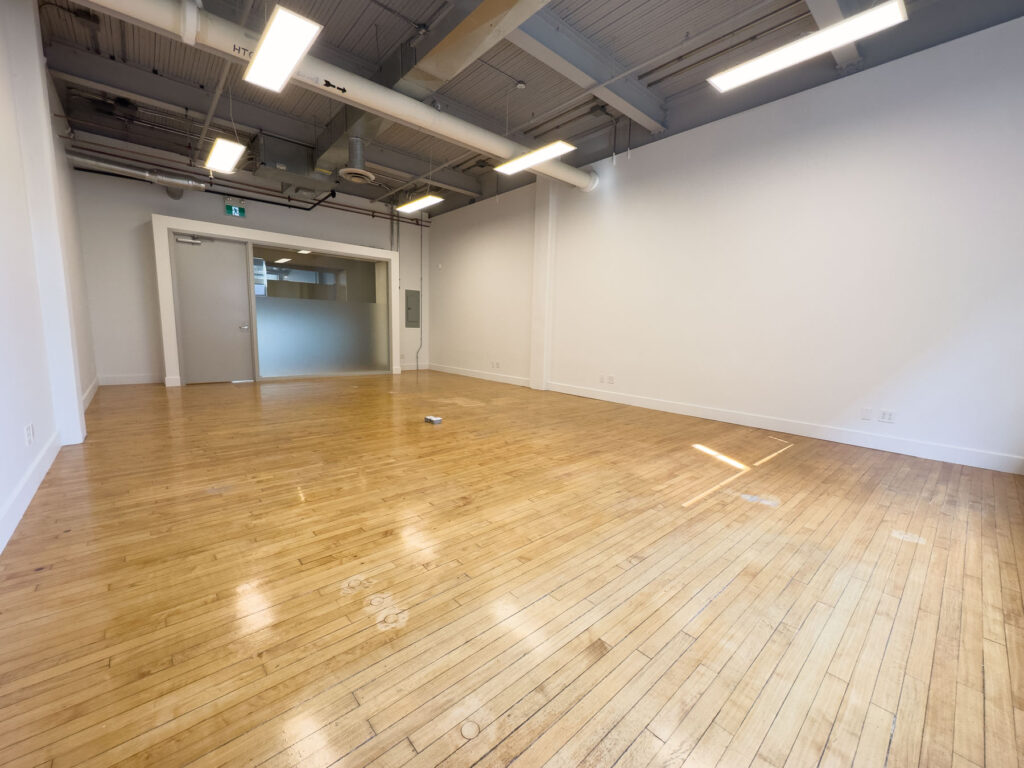
817 Sq. Ft.
UNIT 303B/307B
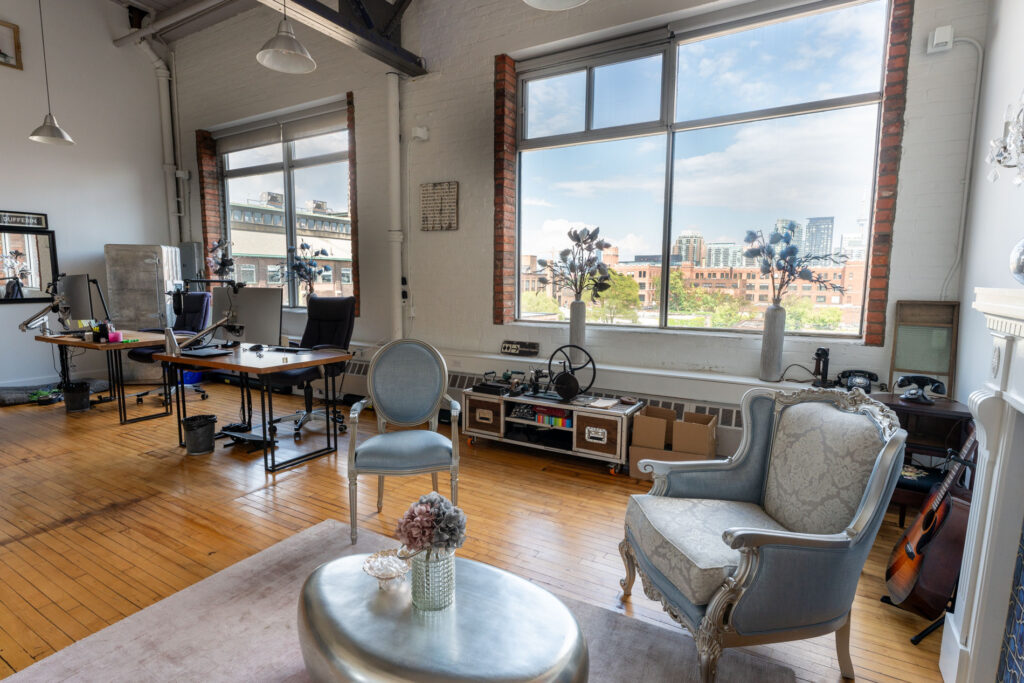
1,821 Sq. Ft.
UNIT 304A
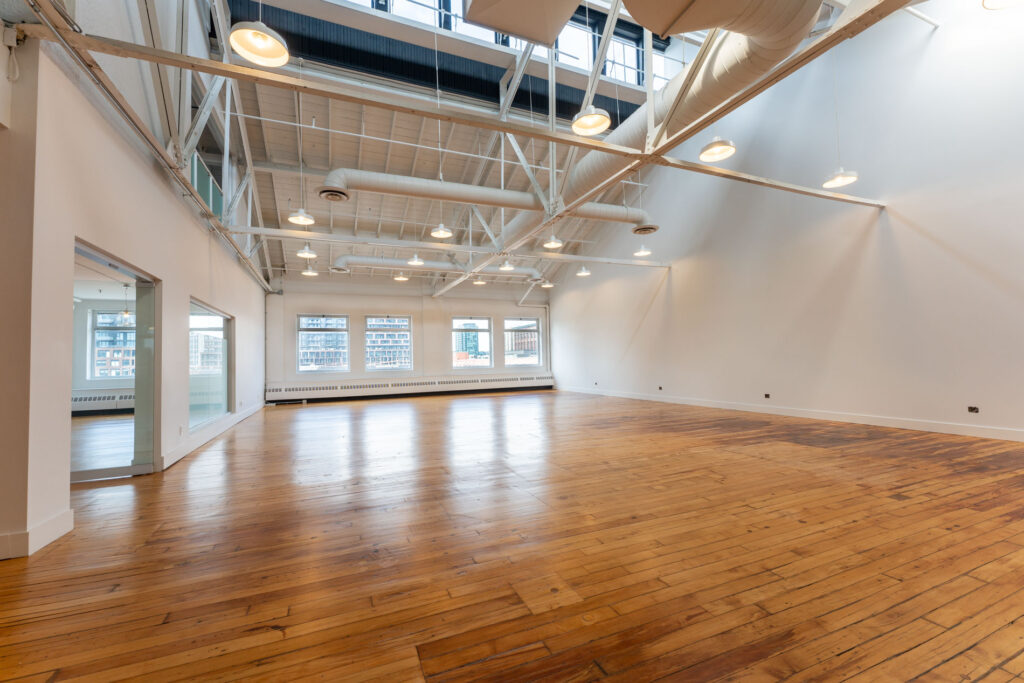
3,658 Sq. Ft.
UNIT 308B
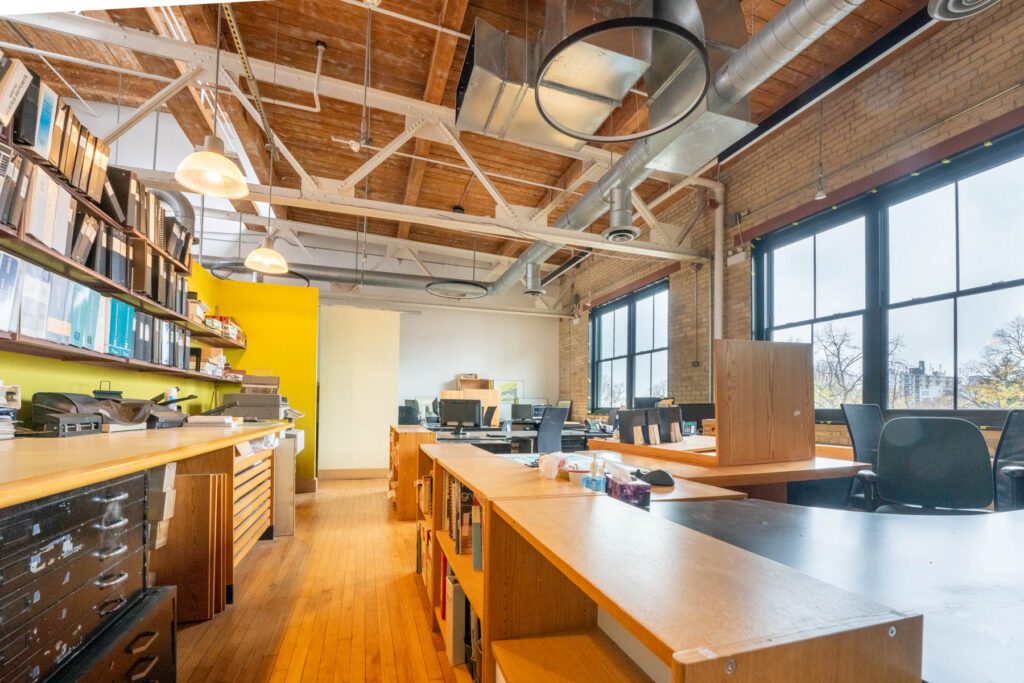
2,210 Sq. Ft.
UNIT 309B
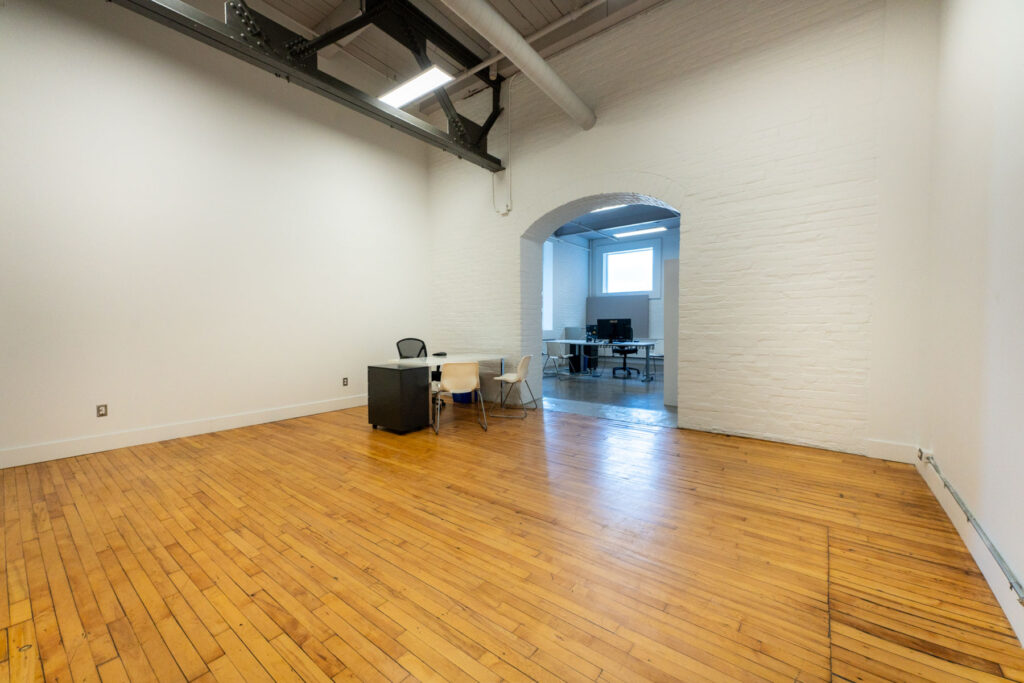
921 Sq. Ft.
UNIT 310B
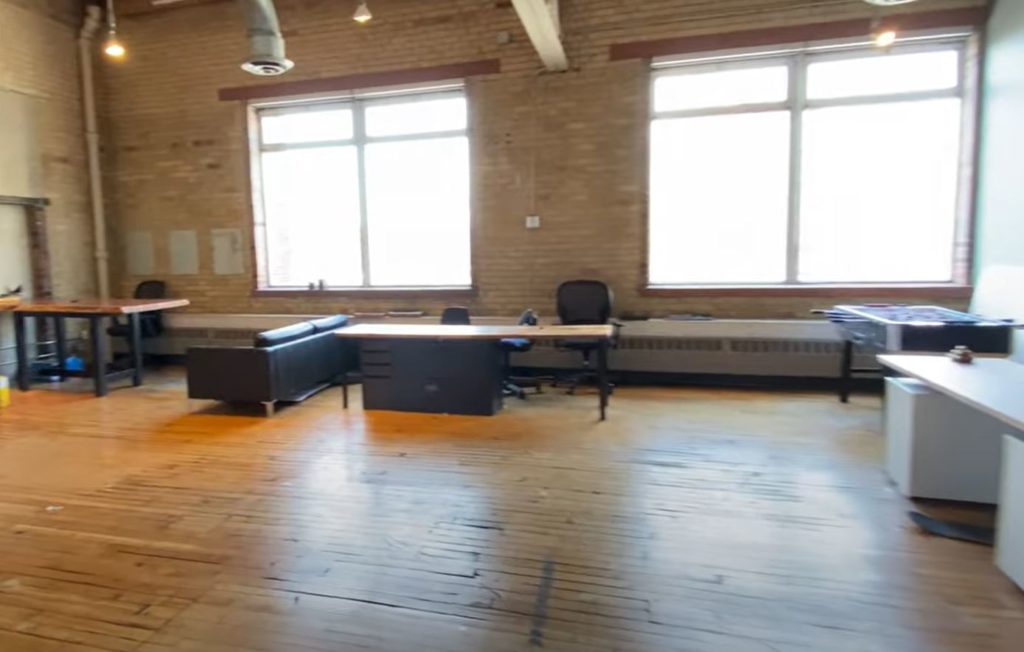
1,792 Sq. Ft.

